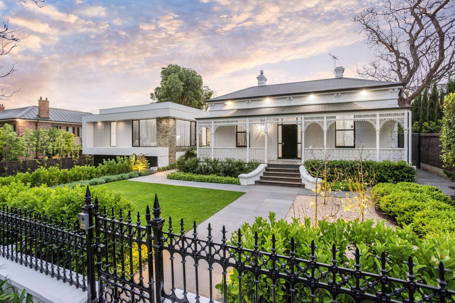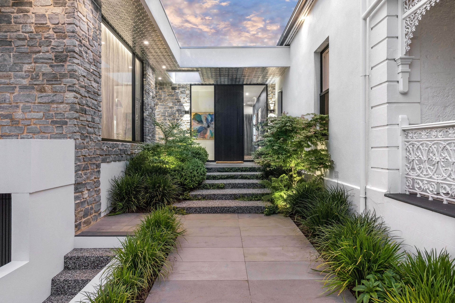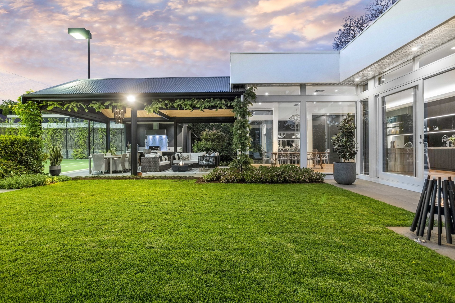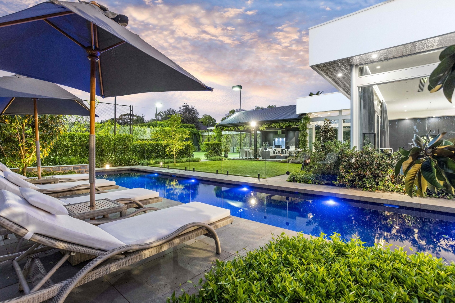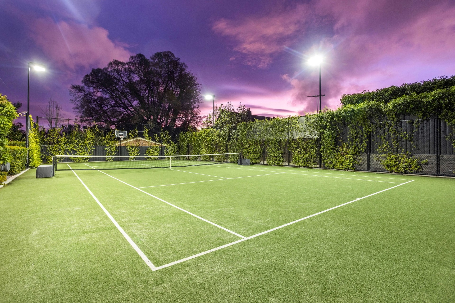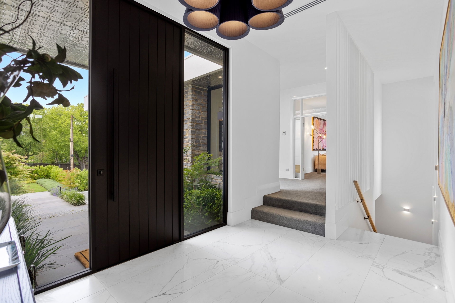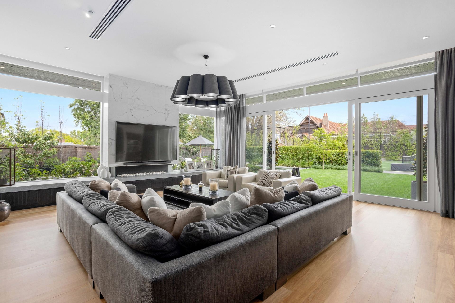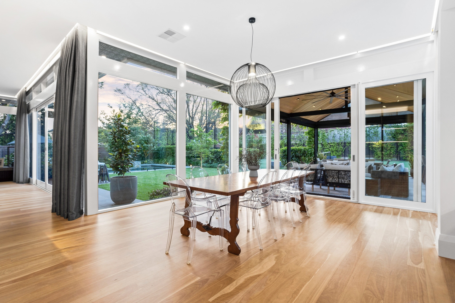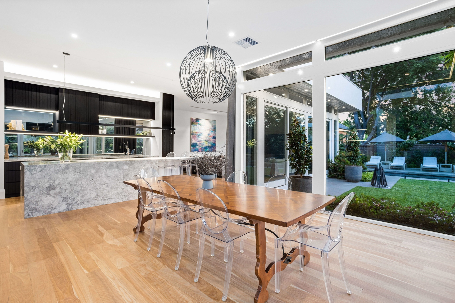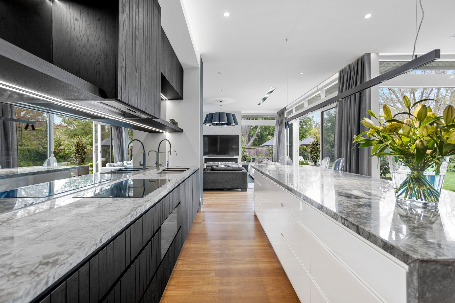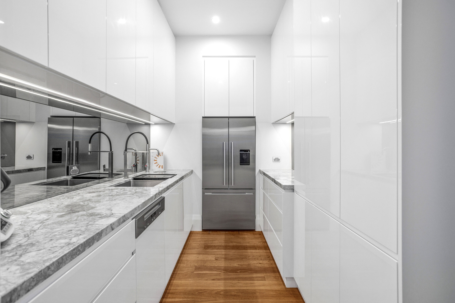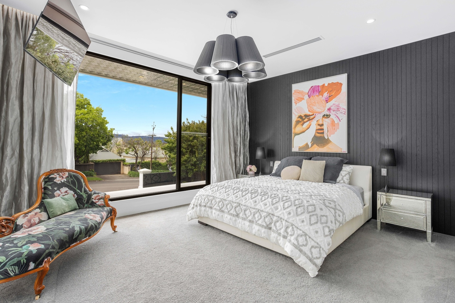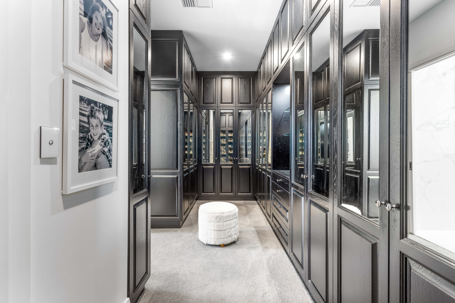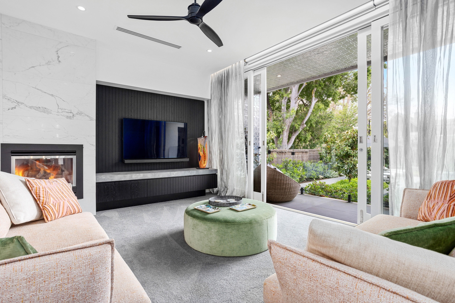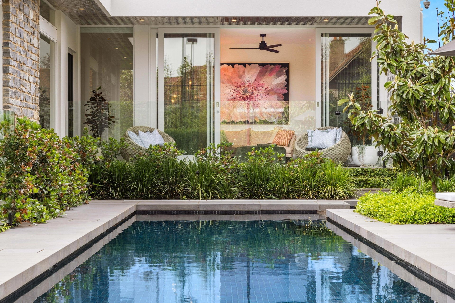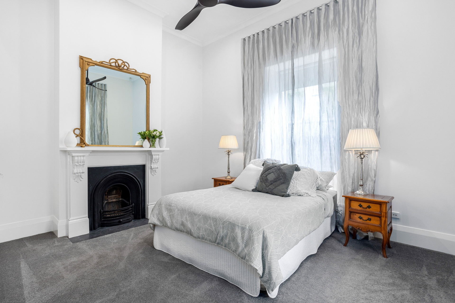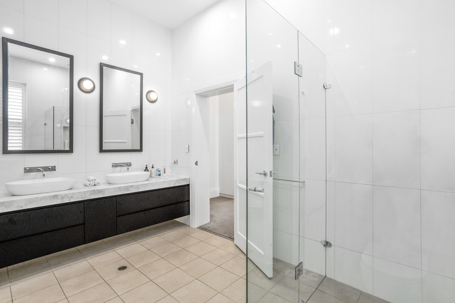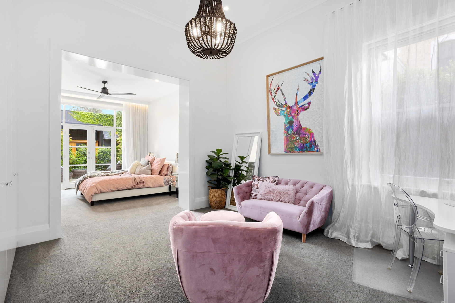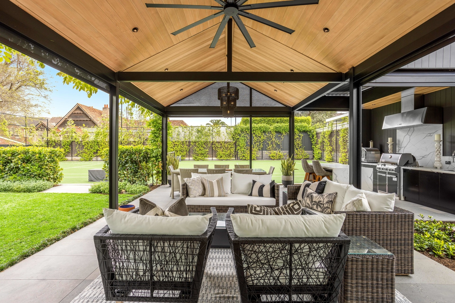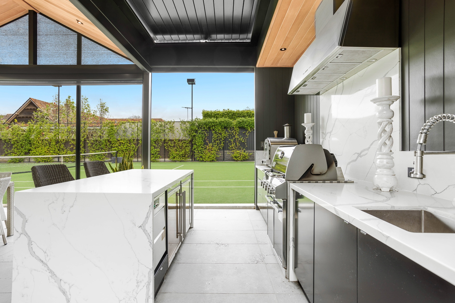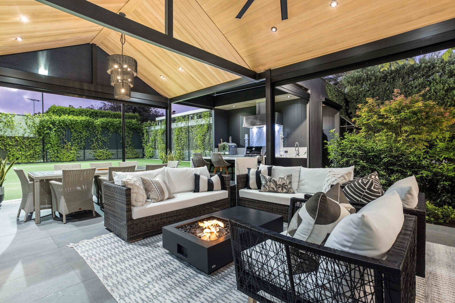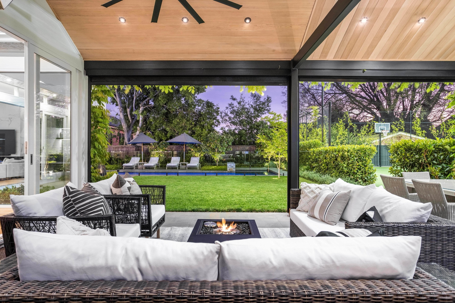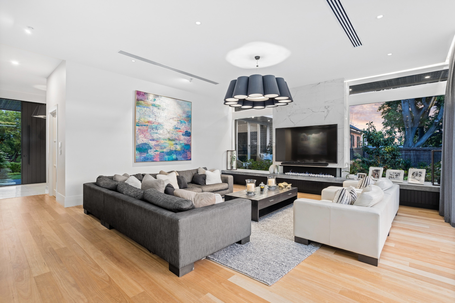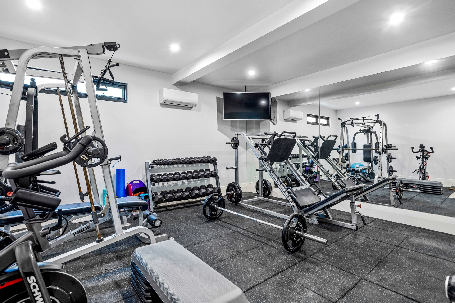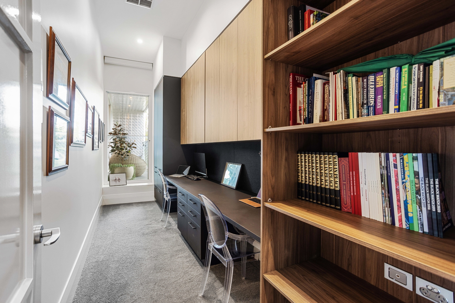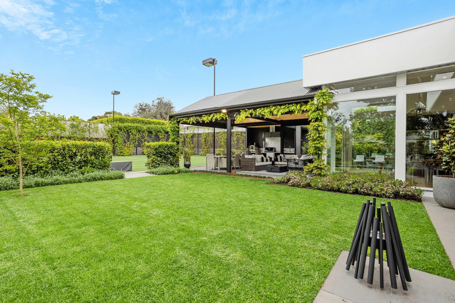Medindie 9 The Avenue
SOLD BY JAMIE BROWN 0413 000 887
Absolute masterpiece in majestic Medindie, positioned on no less than "The Avenue".
Surrounded by the State's most eminent and stately residences, this family lifestyle home (circa 1880), has been sympathetically and stylishly restored, retaining its original integrity, and remaining true to a bygone era. The residence has been recently afforded with a no expense spared charter, a most spectacular, substantial, and sympathetic contemporary addition.
Showcasing an outstanding selection of living and entertaining zones, both inside and out, complimented by exceptional taste and understated quality throughout.
Seamlessly melding the old and the new, is always challenging for any designer, when being mindful of aesthetics, family functionality, together with addressing the needs of a busy and growing family.
9 The Avenue, Medindie, has risen to the challenge in all respects, for the buyer looking for the most desired and peerless residential address in the State, and with a residence that matches the position in all lifestyle respects, catering for the current and future expectations of the market.
Sited on a generous Medindie lifestyle allotment of some 1,858sqm (approx.), and presenting floodlit north-south full-size synthetic tennis court, sunbathed fully tiled (15m x 3m) solar and gas heated swimming pool, eight cars off-street parking, including three internal garages, gym and wine cellar. Showcasing a Walls Bros designed kitchen, butler's pantry and stunning Bethany Williamson Landscape Architecture designer garden. Substantial all-year-round outdoor entertaining pavilion, including impressive outdoor kitchen.
The above is a mere portion of what has been produced, on scale, with great attention to detail, and not a stone left unturned in the pursuit of excellence (*comprehensive Features List available).
The internal, more contemporary living zones, are unrivalled, voluminous, and light-filled, and open and overlook the impressive outdoor pavilion's living and entertaining areas, including sunbathed swimming pool and tennis court.
More formally, a spacious living room (with gas fireplace), is ideally situated adjacent to the children's wing of the home, giving them their needed separation and space.
Accommodation is simply outstanding, with four very generous bedrooms, with the option of creating a fifth bedroom very easily, if so required.
The substantial master bedroom wing, enjoys a good portion of the modern additions, and boasts elevated views of the Adelaide Hills, through large picture windows. The walk-in robe, with floor-to-ceiling, stained American Oak cabinetry, is as very impressive, and leads into your luxurious ensuite bathroom, with dual showers, dual basins, heated floors, and towel rails.
The ultimate compliment to this master wing is the spacious parents' retreat (with gas fireplace), showcasing a spectacular view over the pool and the manicured gardens, whilst remaining anonymous.
The children's accommodation wing, is in the original part of the home, with two of the three further bedrooms, with garden views, enjoying exquisite ensuite bathrooms, with the other (Bedroom 4), being serviced by an adjacent bathroom.
Bedroom 2 (with ensuite bathroom), is quite extravagant, with its own dedicated retreat/living zone, which is ideal for teenagers, who need added privacy for study, or more private entertaining.
A magnificent and luxuriously appointed and styled residential opportunity, the likes of which has not been seen in recent times, and right in the botanic heart of prestigious Medindie.
A very short stroll through the iconic Horse Parklands to vibrant O'Connell Street, North Adelaide, or just a bit further to Adelaide Oval, and the CBD. Within close proximity to some of the finest schools in the state, including Prince Alfred College, St Peter's College, Wilderness School, St Andrew's Primary School, and Walkerville Primary School.
AGENT: JAMIE BROWN 0413 000 887
RLA: 294724
RATES AND TAXES (approximate only and subject to change)
Certificate of TitleVolume: 6176 Folio: 450
CouncilTown of Walkerville
Rates: $7,787.30 per annum (approx.)
SA WaterQuarterly Supply Charge: $70.80 per quarter (approx.)
Sewer Charges: $669.26 per quarter (approx.)
Emergency Services Levy$686.65 per annum (approx.)
