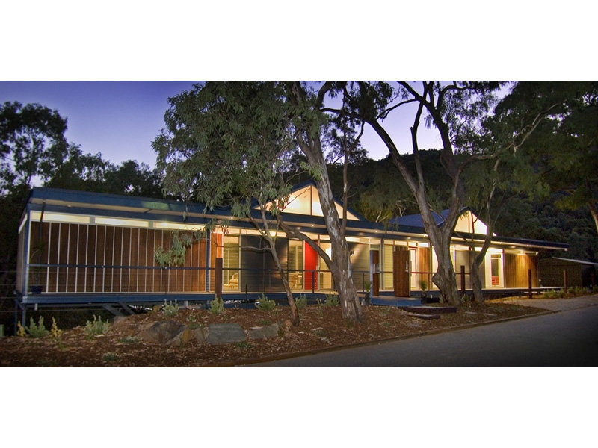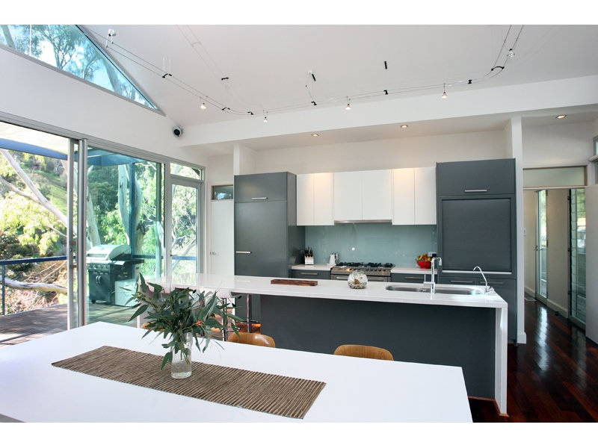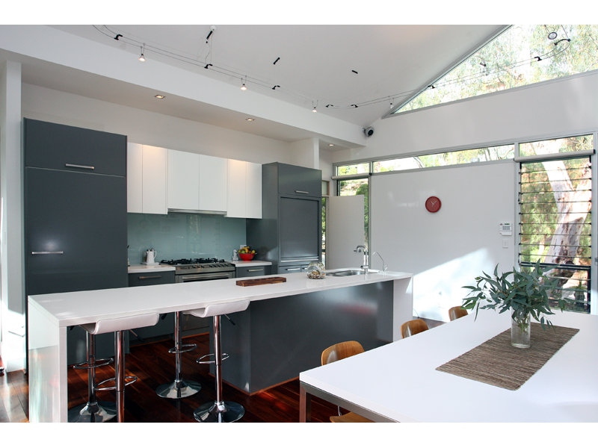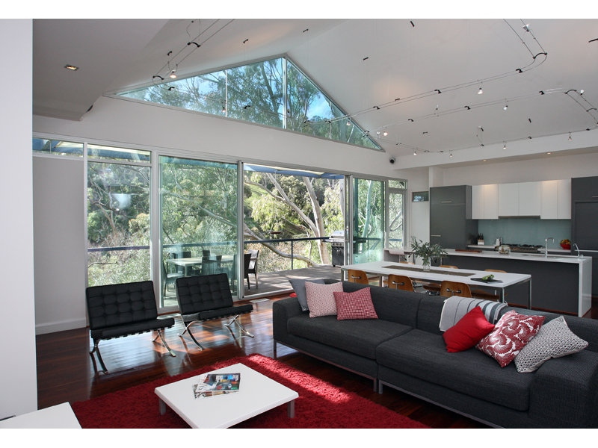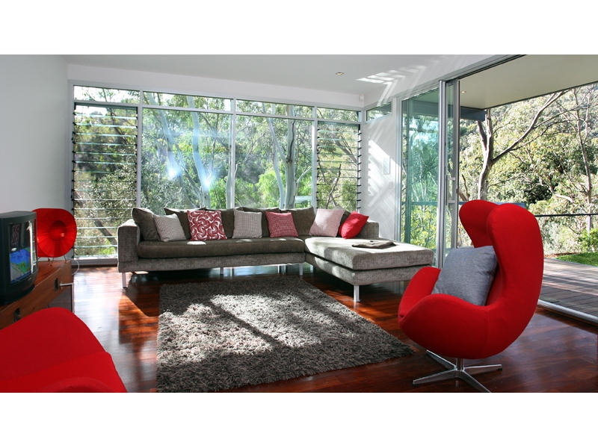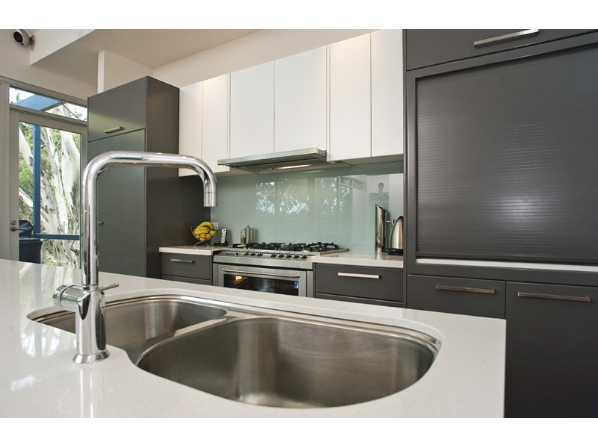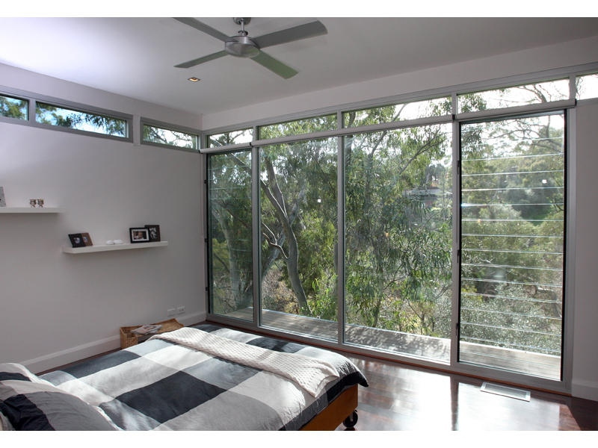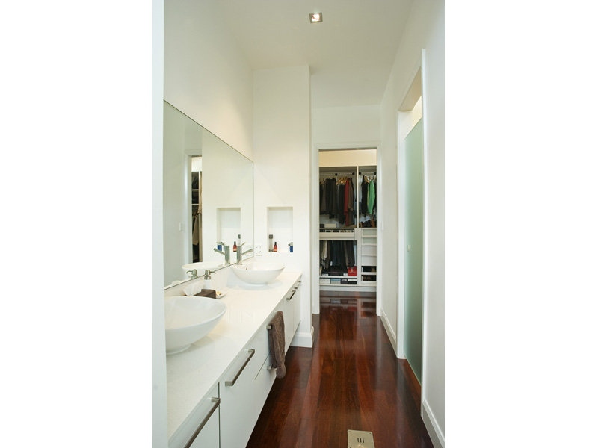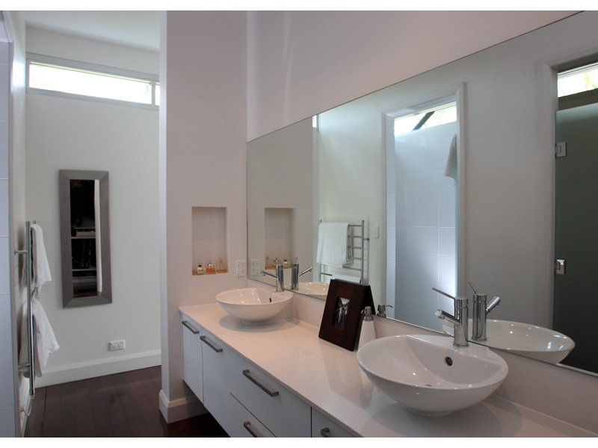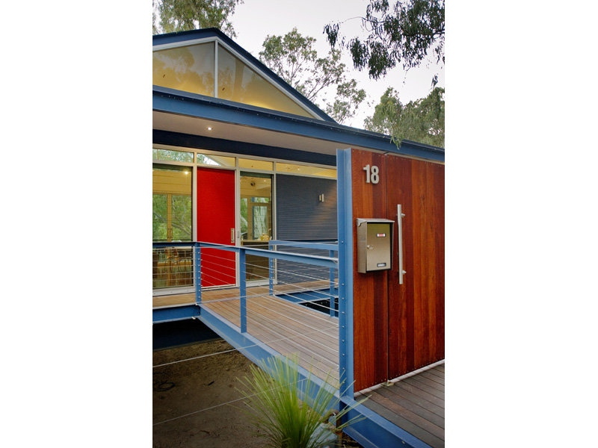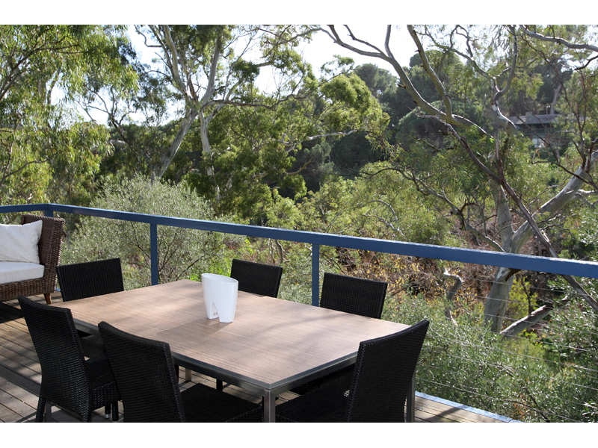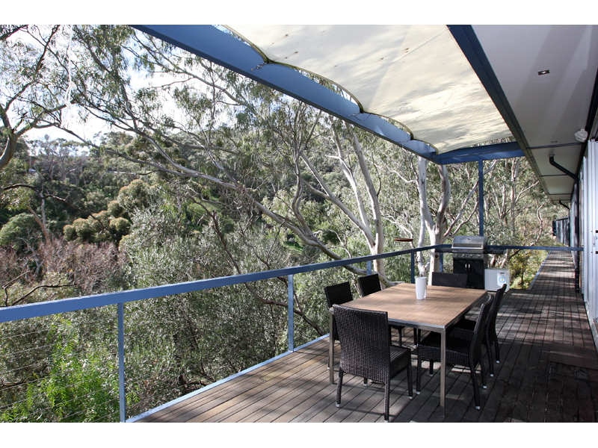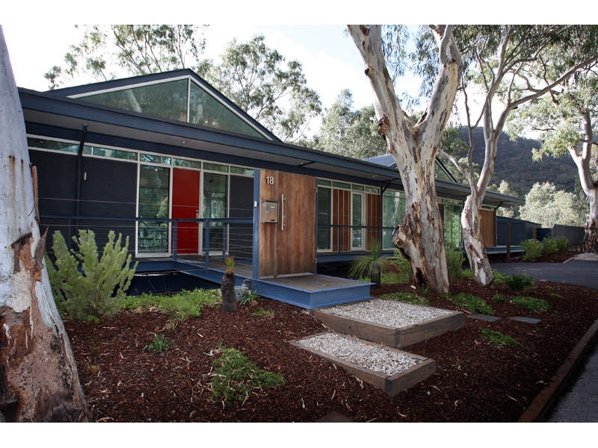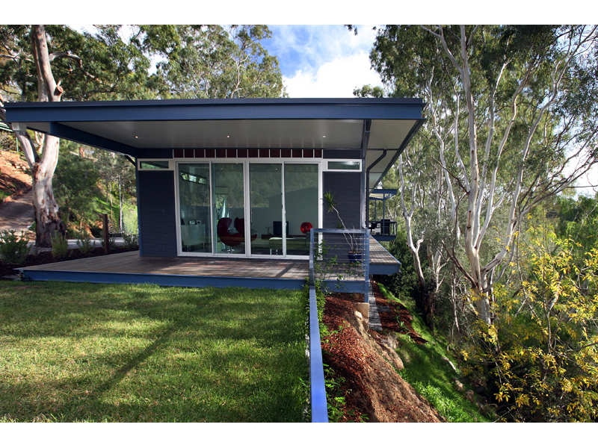Burnside 18 Slapes Gully Road
Living on the edge … a stunning icon of inspired contemporary design just minutes from the city!
Lifestyle: Minimalist style in elevated Australian bush setting with resident wild life.
Orientation: Maximum northern orientation.
Construction : Structural steel frame… lightweight contemporary infill
( Glazing / custom – orb and ecoply).
Accommodation: 4 bed / 2 living or 3 bed / office / 2 living.
Enjoying an elevated position with a lush open valley outlook traversed by the naturally spring fed “Second Creek”, and adjoining the Burnside Council maintained “Michael Perry Reserve”, this is an exceptional statement of inspired architecture and style, designed by the renowned Drew Edwards.
After patiently searching for some eighteen months, Mr. Edwards finally located this most unusual Slapes Gully Road allotment which has again enabled him to showcase his contemporary flair and extraordinary talent interpreting what he believes a good Australian home should be…It should be open plan living with lots of natural light capturing the views you have to work with whilst emphasizing the ability to live inside and outside at the same time. This property allows that with dual entertaining decks off the main living areas.
Framed by towering local gums and featuring extensive use of upgraded solar glazing to allow in natural light, nothing has been compromised with this extraordinary home designed with a flexible free flowing floor plan where living, working, and entertaining spaces merge seamlessly from one to another. Just some of the additional features include: three bedrooms plus a most generous lower level home office measuring 5m. x 4.14m ( with direct external access as well as access via the internal staircase), could also be a fourth bedroom if so required, two living areas, stunning feature packed commercial kitchen, superb bathrooms plus a host of surprises to be enjoyed upon inspection.
An informative summary would highlight: Massive format opening doors… Natural ventilation incorporating extensive use of louvres… Jarrah floors… 2 – pack kitchen with Caesar stone bench tops … walk in pantry… integrated fridge … Track lighting to 5.5m. raked ceilings … Commercial lighting package throughout … Surround sound entertaining system to main living ( KEF system ) … Speakers to second living and external deck … Square set cornice… 2 outdoor decks in Jarrah … home security system throughout ( mobile alert)…. Fully networked throughout to Pantry Hub…. Foxtel to both main living areas… Undercroft parking for 4 vehicles… Water tolerant native landscaping ( mulched and fitted with drippers). .. Feature bathroom with huge spa… European sanitary ware… Full height European made walk – in wardrobe … Designated make up area .. Commercial under floor ducted reverse cycle heat / cool systems ( 2 systems for each house zone )… Ecosmart feature fire place … 3 phase power … Mains BBQ point …. Dual hot water systems .. Bridge entrance with secure gate.
Just two minutes from the Feathers Hotel, four minutes from the fabulous Burnside Shopping Village and within ten minutes from the city, this euphoric residence provides a superb and enviable life style of contemporary luxury in a sensuous and unique setting that will delight the most discerning.
