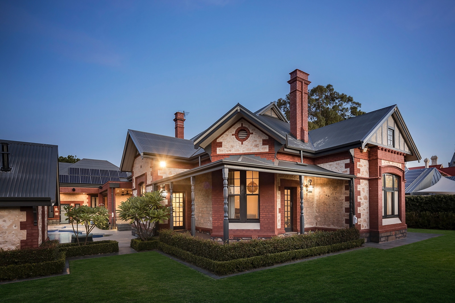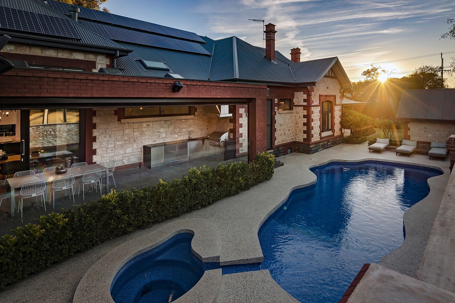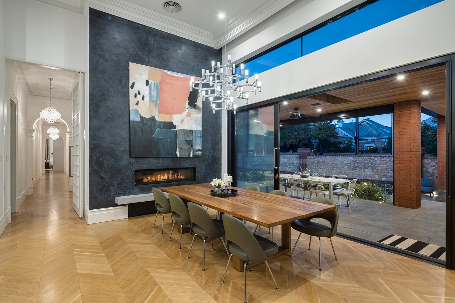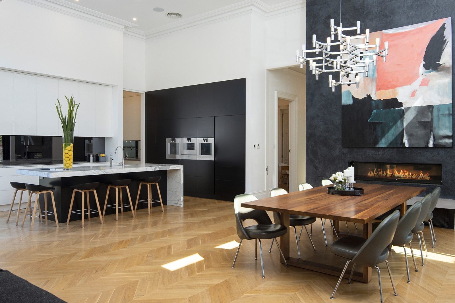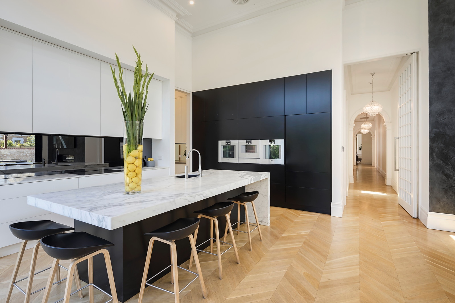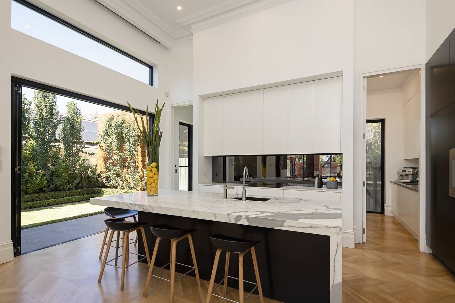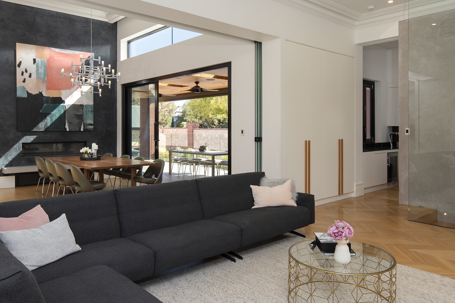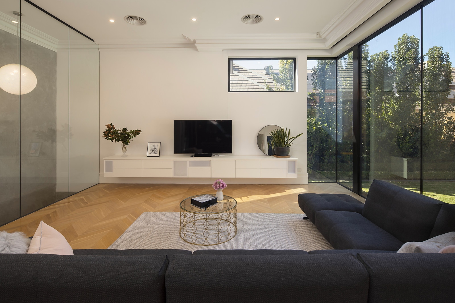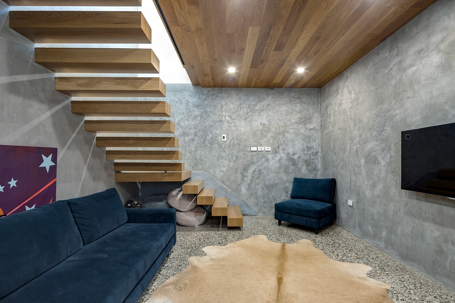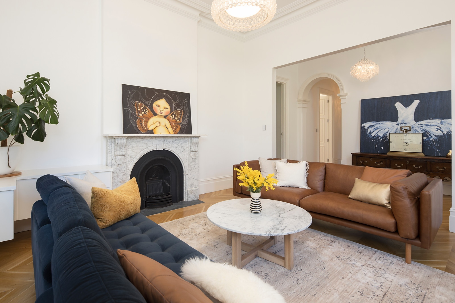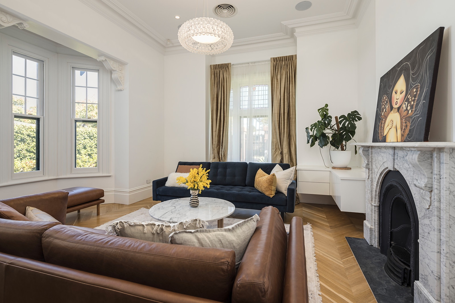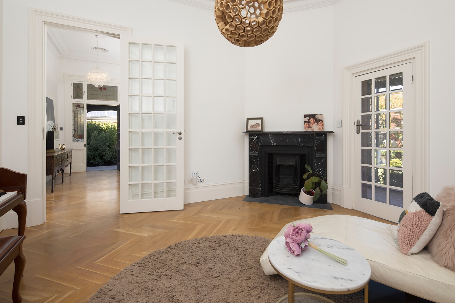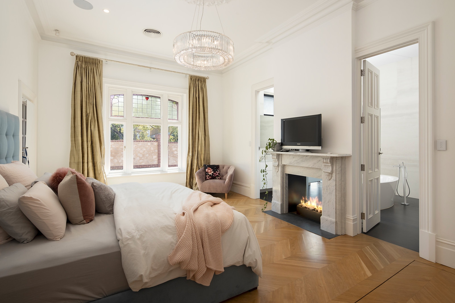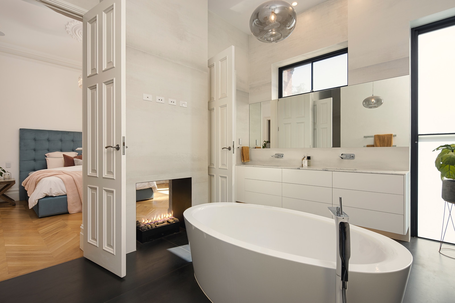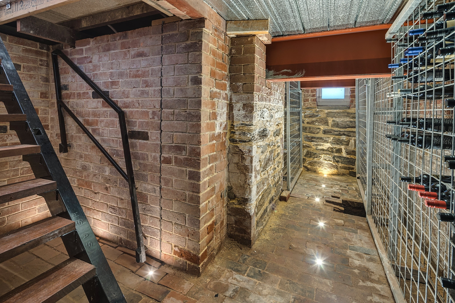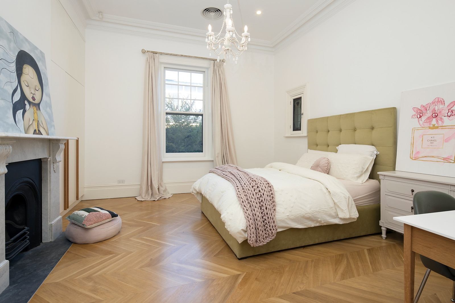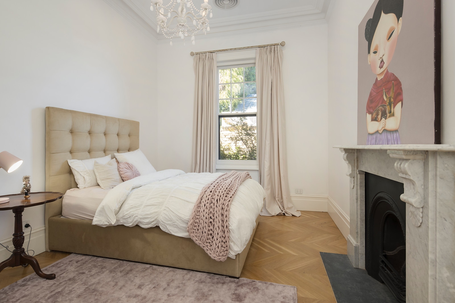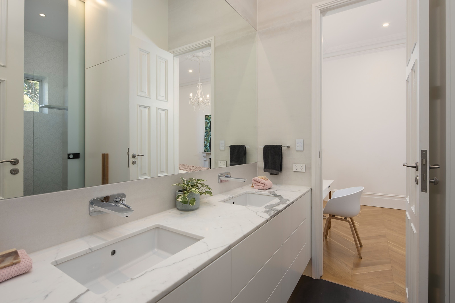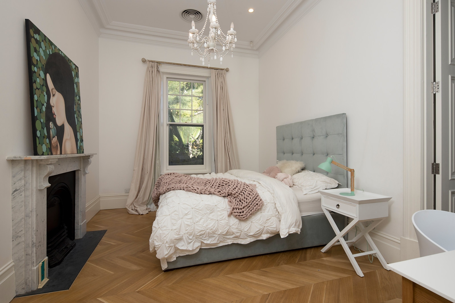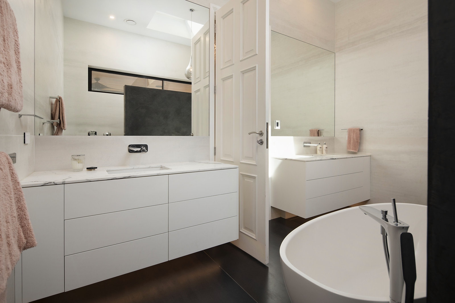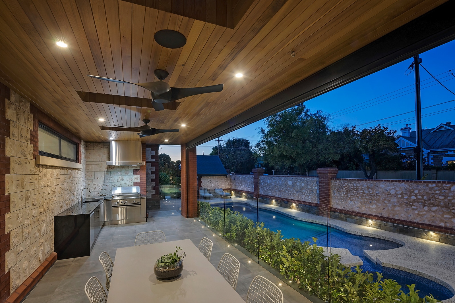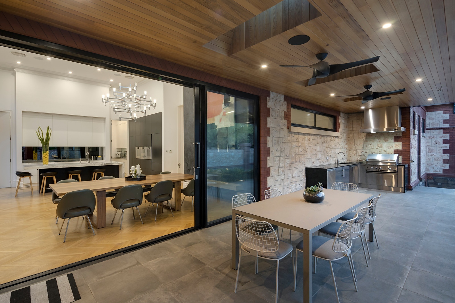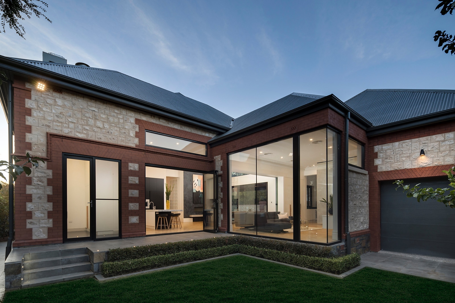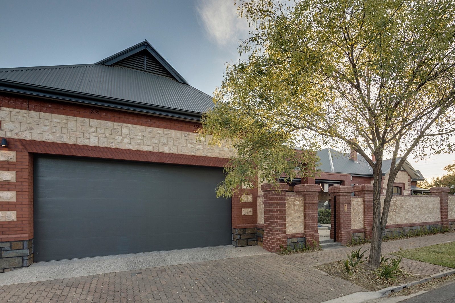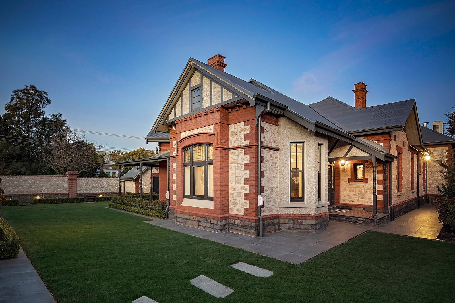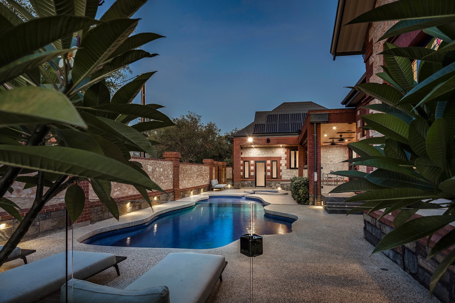Medindie 32 Avenel Gardens Road
UNDER CONTRACT
Magnificently refurbished and extended, triple-fronted villa (circa 1910) sited on a generous Medindie garden allotment of some 1,110sqm (approx.).
This well-known and much-admired villa underwent major refurbishing from 2016, including a substantial, most sympathetic and stylish extension, together with generous garaging (with hoist option) and 2 large cellars.
The blending craftsmanship of the stonework throughout is simply masterful and seamlessly connects the original character-laden home with the most impressive and cleverly designed modern, contemporary living spaces to the rear.
The beautifully crafted stonework extends and encompasses the entire residence, including the work shed and very large, three-car garaging to the rear, which is a statement to the money that has been invested in this prime piece of Medindie real estate.
With great attention to detail and enormous consideration put into the most exhilarating yet functional floor plan, the residence offers a most indulgent family lifestyle opportunity, with every conceivable modern amenity that the market expects in 2020, being catered for, whether in the original part of the home or the spectacular, light-infused and substantial addition to the rear.
Presenting numerous formal and informal living and entertaining areas (both inside and out) to cater for the growing family, including very spacious, bay-windowed sitting room with beautiful garden views, and an adjacent bay-windowed library (or fifth bedroom) also with garden views. Both of these rooms feature stunning marble fireplaces, high ceilings, ornate cornices, all presented on solid European oak flooring with chevron pattern.
On entering the home, you are immediately drawn to the very high, 3.6m ceilings, superb cornices, and beautifully preserved ceiling roses.
As you proceed down the very wide hallway, you will be impressed by the extensive accommodation, featuring on both sides of the corridor, until you reach the voluminous casual living and entertaining area to the rear.
This most impressive, light-infused addition showcases 4.5m ceilings, European oak flooring, and both stacker and cafe doors, allowing seamless access to your many outdoor living and entertaining areas that surround.
The connoisseur's kitchen is simply the best you will find, with Portsch cabinetry, Calacatta marble featuring throughout, Gaggenau appliances (including 2 x ovens, steamer and plate warmer), Miele dishwasher, Siemens induction cooktop, and double extractor rangehood, ensure a pleasant cooking environment.
The butler's pantry (also with Calacatta marble benchtop, sink, dishwasher and extensive storage areas) takes all the pressure off the kitchen area, allowing for catering on a large scale.
The kitchen is ideally centralised to ensure you are in continual visual contact with not just the very generous living areas (including dining/TV area), but also the outdoor entertaining areas that are seamlessly accessed through floor to ceiling, cafe and stacker sliding doors.
The outdoor pavilion, which flows out from the main casual living and dining area, boasts European oak ceilings, three remote skylights, built in BBQ, sink, commercial rangehood, and two Liebherr fridges, and enjoys a most perfect northerly orientation which captures all the afternoon sun, particularly in the winter.
This amazing outdoor pavilion is fully self-sufficient and protected, with automated blinds when needed, allowing for continued and comfortable use throughout the year.
The stunning sundrenched, solar and gas heated swimming pool is a stand-out feature of the manicured grounds, and has been beautifully tiled with Bisazza tiles, creating a most magical effect.
An adjacent outdoor shower, with hot and cold water, is great for the kids, and a valuable dedicated bathroom with shower is accessed from the outdoor pavilion, pool and spa area, and is perfect for when entertaining family, friends or children's parties.
The fully equipped and impressive bar with Portsch cabinetry and granite bench, works well as a servery to the outdoor pavilion and pool area, and boasts its own beer keg system, Liebherr fridges, Miele dishwasher and more.
A further valuable entertaining room downstairs could have a myriad of uses, whether it be for more cellaring of your favourite vintages, a home theatre, or games room/kids retreat.
Accommodation is very impressive, with four particularly generous bedrooms (or five if you utilise the Library), and are serviced by three superbly designed and luxurious bathrooms, all with Alabaster marble vanities, Italian porcelain tiles, dual basins and 2-pac cabinetry.
The master suite with garden views is very spacious and showcases a central gas fireplace which features from both the bedroom and the extravagant ensuite bathroom, perfect for those colder months.
The light-filled ensuite bathroom also features a large central, standalone soaker tub, extensive
